| For Sale | PRICE REDUCED | Price: £150,000 |
| Yvette Thomas' house | LW00106 | |
| Hutt's Gate, Longwood | Click here to download a printable version of this information (PDF, 1.6MB) | |
| Detached, extended and modernised 3-bedroom bungalow in 2 acre grounds
Modern interior, fertile plot, secluded location |
||
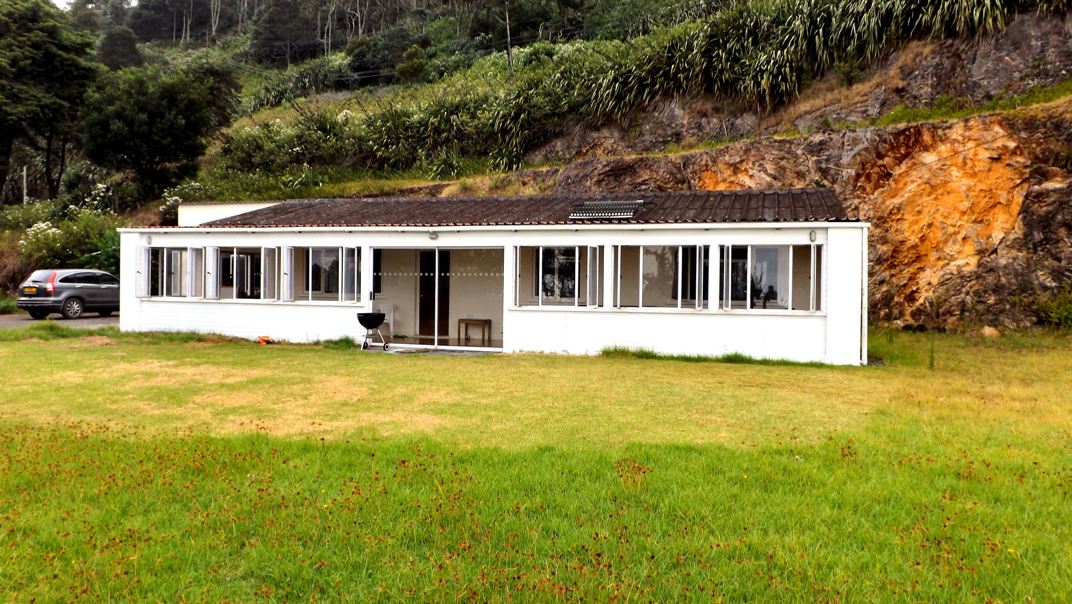 |
||
| General Description | This property is set in large lawns above the road from Hutts Gate to Levelwood. It is ideal an ideal family home for those with a penchant for the tranquillity of a rural location, while being in comfortable proximity to neighbouring houses and facilities. The house is spacious, with a long sunny enclosed patio, three bedrooms, a good sized lounge and separate dining room. proved with a south-west-facing covered open patio. The property is detached and has its own driveway leading to the public road. |
|
Location Find on Google Maps here Find on Google Maps here
|
Nr High Knoll Fort, St.Pauls |
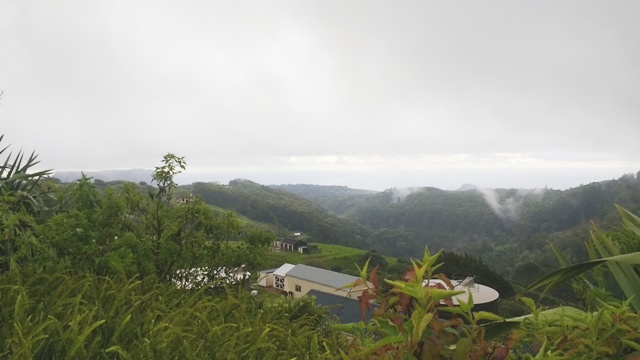 |
| The property is above the public road from Hutts Gate to Levelwood, just after the Hutts Gate water treatment complex. The driveway issues on to the public road at the sharp bend . |
||
Detailed Description
Inside
The property has three exterior doors. The main door is a glass sliding door to the side, leading to the enclosed patio. A back door from the kitchen leads to the rear garden. The front of the enclosed patio also has a glass sliding door leading to the front lawn.
The cottage is built throughout of rendered 6” concrete blockwork.
All ceilings are painted Flexit at a height of 8ft (2.4m). All internal floors are concrete, variously covered with carpet, carpet tiles or ceramic tiles. All windows and the glass sliding patio doors are single glazed and set in plastic coated aluminium frames. All other doors are of wood. All walls are rendered and painted white.
Hot water is provided by a roof-mounted solar panel, supplying hot water to the hot water tank in the bathroom, feeding to the kitchen and bathroom.
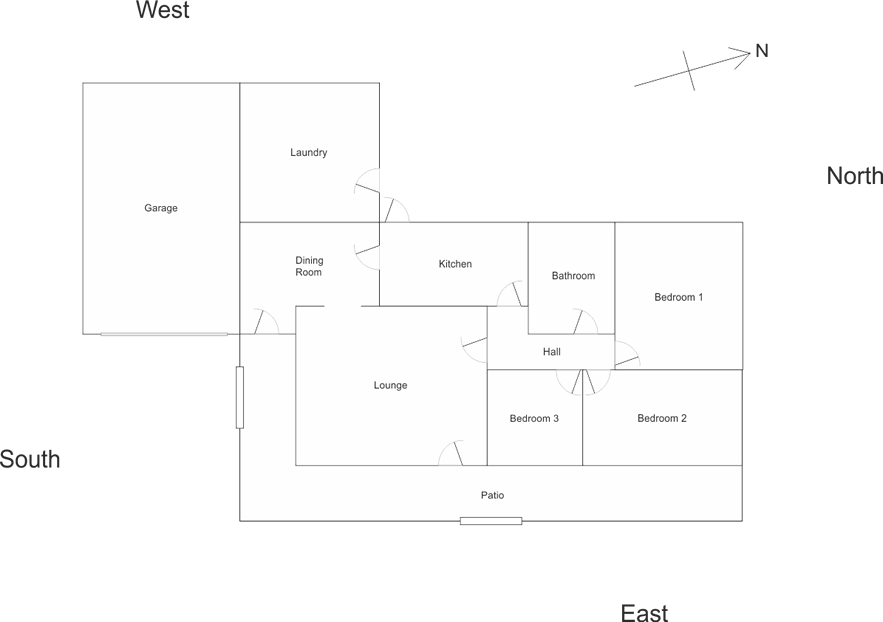
| Lounge | 6.3m x 5.6m space. Carpeted floor, ceiling rose light fitting, wall-mounted electric room heater and wood burner room heater. Three double electric sockets. TV point. Two windows to Patio. Door to Patio, door to Hall. Open archway to Dining Room. |
| Dining Room | 4.6m x 3.9m space (slightly L-shaped). Ceramic tiled floor. Two ceiling rose light fittings. Two double electric sockets. Open archway to Lounge, door to Kitchen, exterior to Patio. |
| Hall | L-shaped space with maximum dimensions 4.2m x 2.2m space (1.2m wide). Carpeted floor, one mirrored wall. Ceiling rose light fitting. One double electric socket. Telephone socket, smoke alarm. Doors to Kitchen, Lounge, Bathroom and all three Bedrooms. |
| Kitchen | 7.0m x 4.0m space, with ceramic tiled floor, built in locally-made kitchen, with double electric oven and gas hob. Window to south, door to Laundry. The Kitchen also includes a back staircase leading to Bedroom 3. |
| Bathroom | 3.9m x 2.8m space. Carpet-tiled floor, walls partly tiled with ceramic tiles. Fitted bath tub with shower over, wash-hand basin, low-flush toilet suite, built-in cupboard. Wall-mounted electric room heater. Ceiling rose with pull-switch. Window to west. Door to Hall. |
| Bedroom 1 | 5.1m x 4.2m space. Carpeted floor. Built-in wardrobe. Ceiling rose light fitting. Wall-mounted electric room heater. Telephone socket, TV extension socket. Three double electric sockets. Windows to west and north. Door to Hall. |
| Bedroom 2 | 5.2m x 3.3m space. Carpeted floor. Ceiling rose light fitting. Wall-mounted electric room heater. One double electric socket. Windows to north and to east (Patio). Door to Hall . |
| Bedroom 3 | 5.1m x 4.2m space. Carpeted floor. Built-in wardrobe. Ceiling rose light fitting. Wall-mounted electric room heater. Telephone socket, TV extension socket. Three double electric sockets. Windows to west and north. Door to Hall. |
| Enclosed Patio | L-shaped space comprising two adjoining sections of 16.5m x 2.0m and 4.6m x 2.0m. Ceramic tiled floor. Six wall-mounted light fittings, three double electric sockets. The upper half of the exterior wall is windowed. Also, inward-facing windows to Lounge, Bedroom 2 and Bedroom 3. Door to Dining Room, exterior glass-sliding doors to south (car park area) and east (front garden) |
Outside
| The grounds consist of three plots totalling just over 2 acres. The middle plot (102) is where the house is situated centrally and is virtually square. To the north and east, the property enjoys a large lawn, the front edge of which is the top of the bank above the public road. To the south is a gravelled parking area which gives access to the Garage (not surveyed). Behind the house, the plot rises with fertile land towards a line of trees marking the western border. The car parking area continues to the south as a short gravelled driveway terminated by a sturdy metal gate. The remainder of the drive reaching the public road is an unmade track, situated in plot number 152 which is also part of the sale. Waste water is disposed of via own septic tank, with soakaway into own earth pit. There is also a small water butt for the collection of rain water from the roof. Hot water is provided by a roof-mounted solar panel. The roof is made of asbestos panels. To the rear and the northern side are concrete pavements about 60cm wide. To the eastern side is a concrete area in front of the garage. On the exterior walls are two PIR-controlled security lamps. The grounds include various trees, shrubs and bushes. |
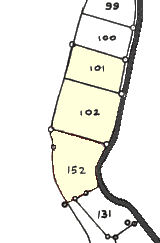 |
| Summary | Total footprint (not including pavements or garage)
|
|
Gallery
| Lounge > | 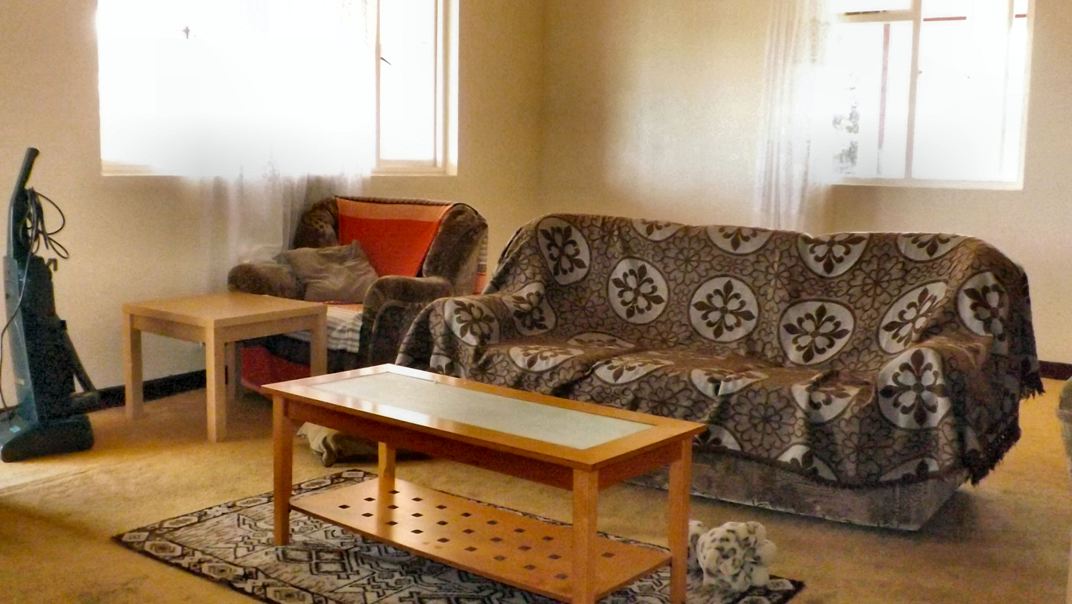 |
| Dining Room > | 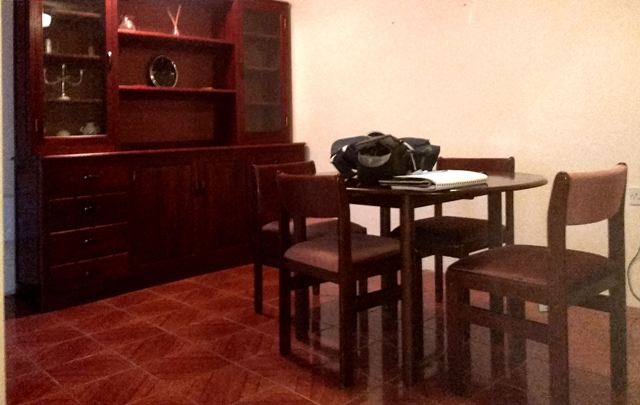 |
| Bathroom > | 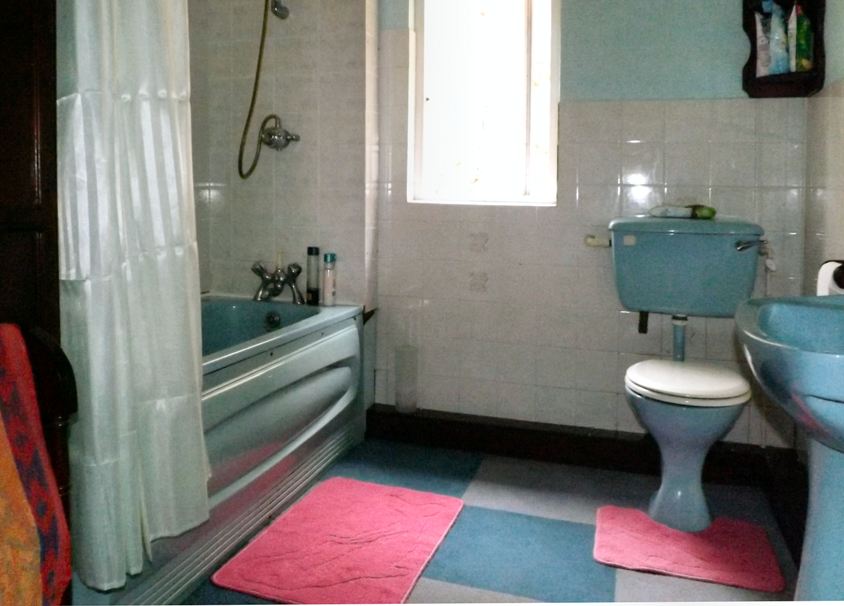 |
| Bedroom 1 > | 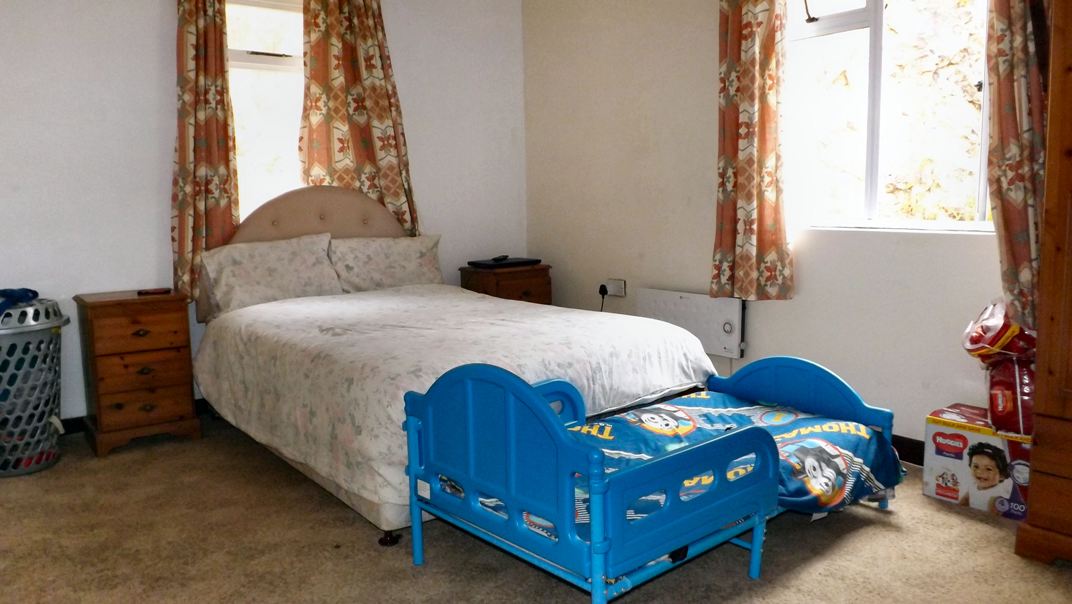 |
| Enclosed patio > | 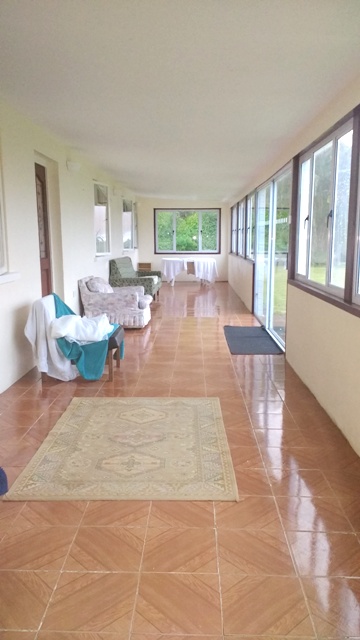 |
| Hall > | 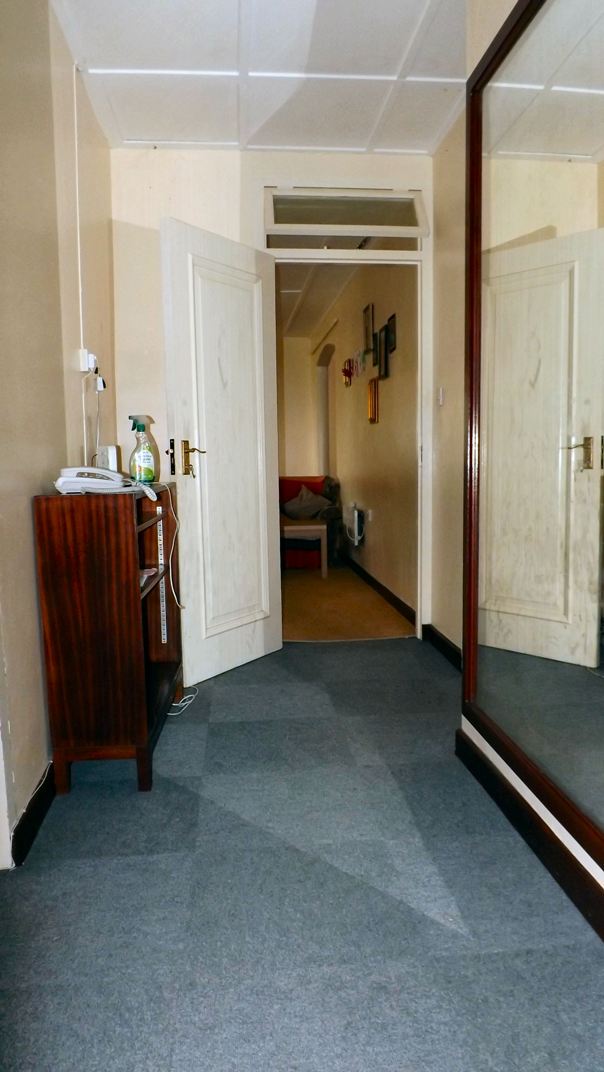 |
| Kitchen > | 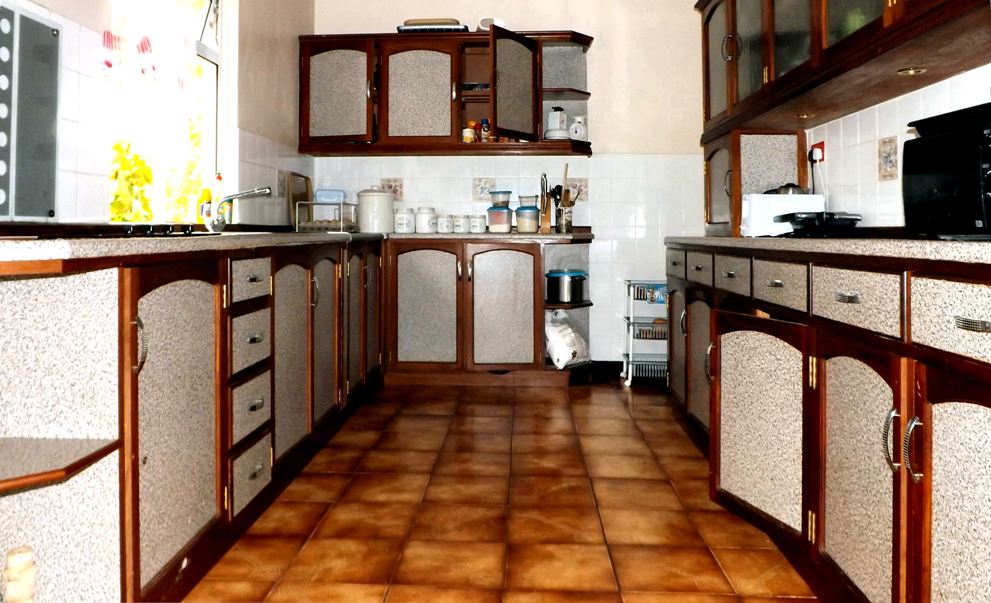 |
| Gated driveway > | 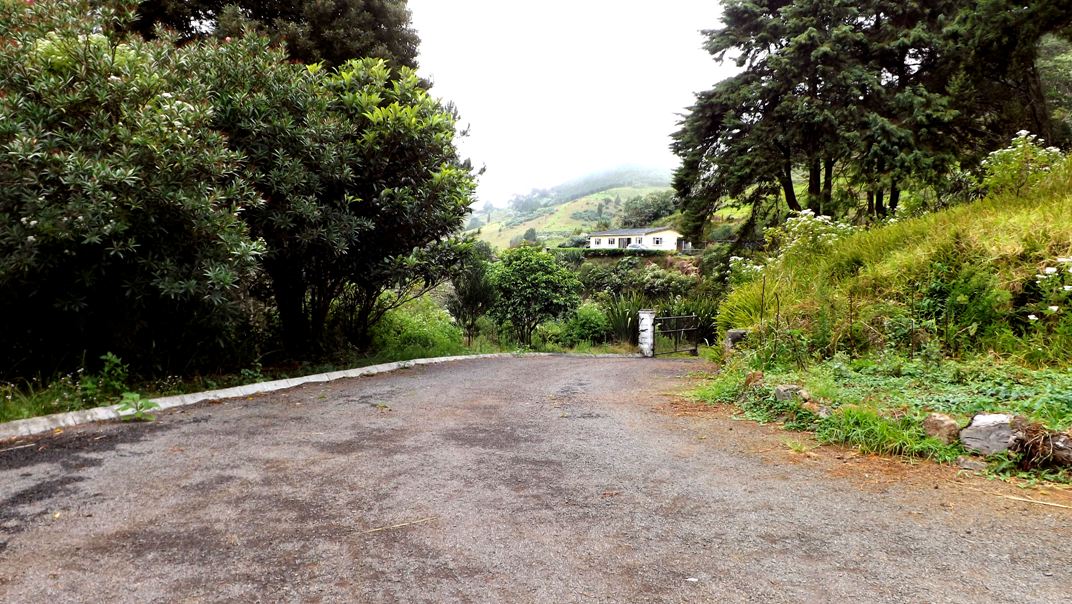 |
More images
| Click to show larger image |
||||
| Bedroom 2 | Laundry room | |||
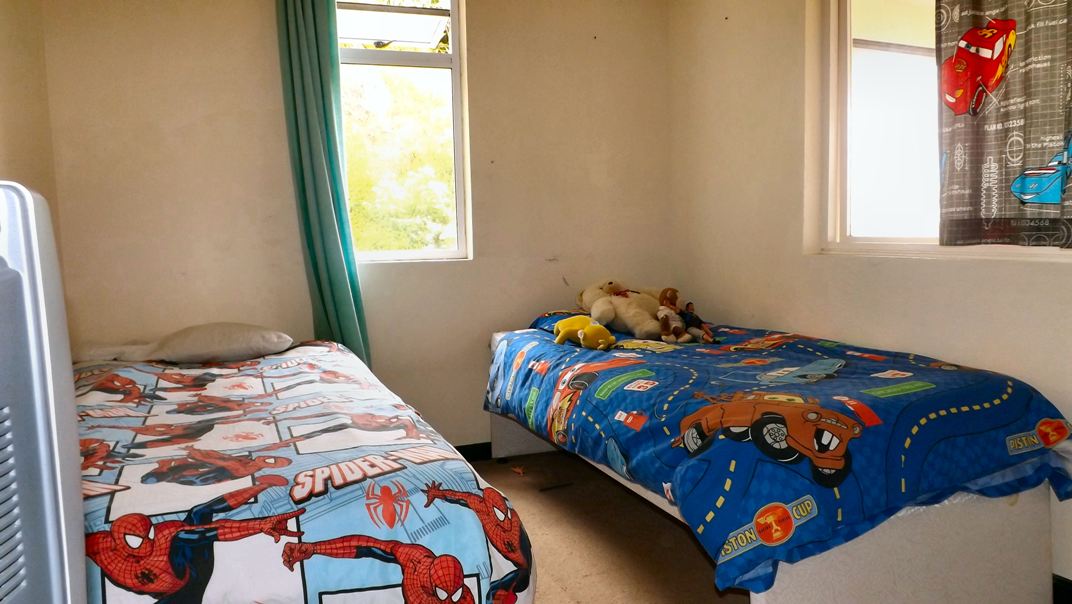 |
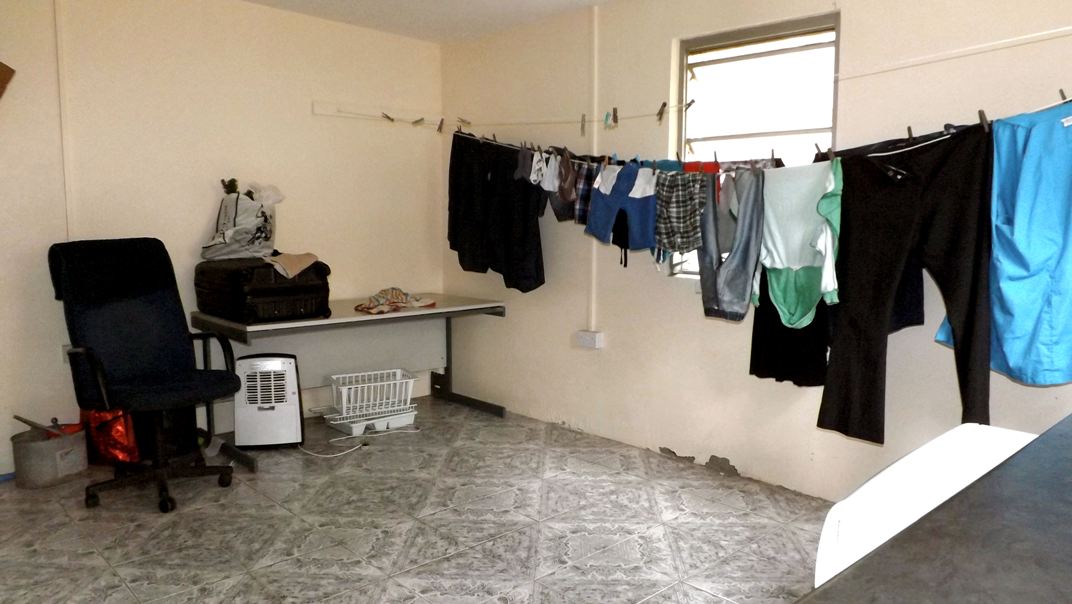 |
|||
Note concerning fixtures, fittings and furnishings included in the sale
The property is offered for sale including all fixtures and fittings. In addition, the following furniture is included.
- 3-piece lounge suite
- 6-place dining table with four chairs
- Oven, refrigerator, microwave oven
- One wardrobe, one double bed, bedside cabinets, set of drawers
- Large hardwood dresser unit
- Drying frame.
- Wall mounted room heaters
- Wood burner
- Freezer
- Various kitchenware and other homeware articles
With these articles included, the property is ready to occupy.
Note concerning access to public road Access to the property from the public road is via a short unmade track leading to the gate at the edge of plot 102. The track is situated in the plot 152 which forms part of the sale. The track termination at the road’s edge is, however, shared with the neighbouring plot (131) and the neighbour’s drive is built partly along the edge of plot 152. The vendor commits to providing perpetual access to the owner of the neighbouring plot through the use of an Easement being entered into the deeds. |
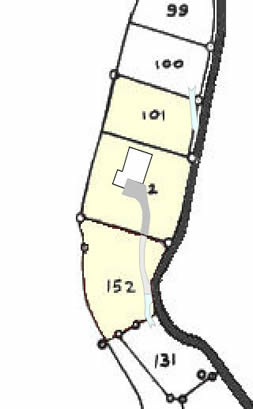 |
Notes
| Services | Water, electricity, telephone/internet, radio, TV and mobile coverage. Sewerage services provided by own septic tank. |
| Furnishings | See Note concerning fixtures, fittings and furnishings included in the sale |
| Access | The property is served via private driveway from the public road |
| Condition | The condition of the property is good, with some minor need for repair and refurbishment. |
| Tenure | Freehold |
| Land Registry This information is an extract from documents held at the Land Registry and is provided for convenience only. Readers must not rely on this information in any legal sense. Please refer to the Land Registrar for definitive extracts. |
The property for sale occupies the following plots: Diana’s Peak Ring Road Registration Section, Parcel 102, 0.90 acres Diana’s Peak Ring Road Registration Section, Parcel 152, 0.64 acres (Total area: 2.06 acres)
(The house is erected on plot 102) |
| Viewing | By appointment with The Property Shop |
| Further Information | Telephone: (+290) 23255 Email: Property Sales |
Please note: The information contained within these particulars has been approved by the vendor and/or his/her representative and is believed to be accurate. All measurements are approximate and for guidance only. The vendor reserves the right to remove any fixtures and fittings, floor coverings, curtains or appliances unless specific arrangements are made for their inclusion in the sale. None of the electrical, heating or plumbing systems have been tested.
