| To let | for long-term rental | Price: £700 p.c.m. |
| Essenby House | AF00109 | |
| Near Foxes Folly, Alarm Forest | Click here to download a printable version of this information (PDF, 0.35MB) | |
| Large, detached 2-bedroom bungalow in just under 1 acre Prime location, spacious rooms |
||
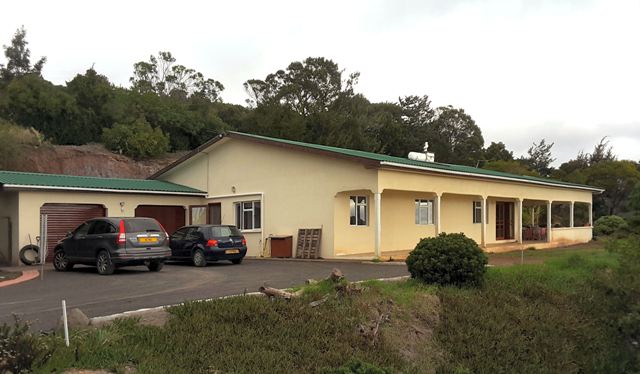 |
||
| General Description | This property is located on the north-facing slope looking down the twin valleys of Jamestown and Ruperts. In a secluded location, it is not overlooked by any neighbouring properties. It is an ideal home for a couple or a small family which places value on spaciousness and privacy, while being in comfortable proximity to neighbouring houses and facilities. The house is extremely spacious, with a long sunny covered patio, two bedrooms, a large lounge with fireplace and separate dining room. The property is detached and has its own driveway leading to the shared track which leads to the public road. |
|
Location Find on Google Maps here Find on Google Maps here
|
Near Foxes Folly, Alarm Forest |
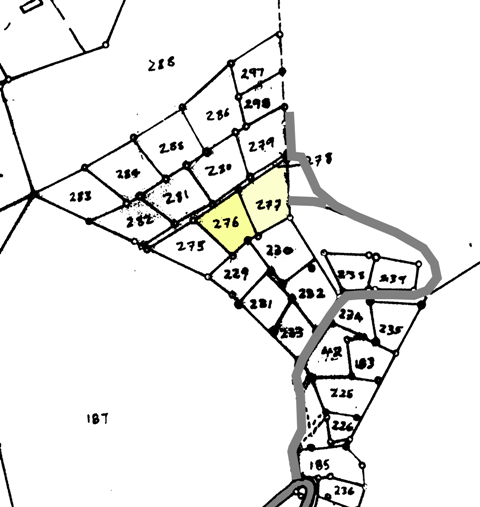 |
| The property is accessed from the communal track which extends the adopted road in the area known as Foxes Folly, adjoining the public road at the Alarm Forest bus stop |
||
Detailed Description
Inside
The property has three exterior doors. The main door is at the side of the building and leads to a cloakroom before leading to the kitchen. A double glass-paned door in the lounge opens on to the covered patio at the front of the house. A back door from the utility room leads to the rear yard.
The house is built of 9” concrete blockwork external walls and 6” concrete blockwork internal walls.
All ceilings are painted Flexit at a height of 8.5ft (2.6m). All internal floors are concrete, variously covered with wood-effect laminate flooring, Marley vinyl tiles, carpet tiles or ceramic tiles. All windows and the glass sliding patio doors are single glazed and set in plastic coated aluminium frames. All other doors are of wood. All internal walls are rendered and painted white.
Hot water is provided by a roof-mounted solar panel, supplying hot water to the hot water tank in the roof space, feeding to the kitchen, utility room, toilet and bathroom. The hot water tank is also furnished with its own thermostatically-controlled immersion heater
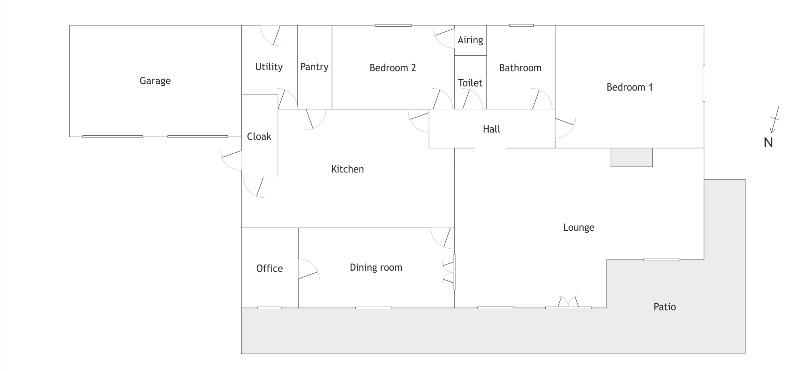
Rooms
| Lounge | L-shaped room with maximum dimensions 11.1m x 6.8m, with open fireplace. Laminate floor, two multi-spot light fittings. Five double electric sockets. TV point telephone point. Two windows to Patio. Double glass-paned door to Patio, double glass-paned door to Dining Room, archway to Hall. |
| Dining Room | 6.0m x 3.5m space. Laminate floor. Ceiling rose light fitting. Three double electric sockets. Double glass-paned door to Lounge, door to Kitchen, door to Office. |
| Office | 2.6m x 3.5m space, carpet tiles. Ceiling rose light fitting. Two double electric sockets. Ethernet cable to wi-fi hub in roof-space. Telephone point. Window to Patio, door to Dining Room. |
| Kitchen | Inverted T-shaped space with maximum dimensions 9.5m x 5.2m. LED-tube ceiling light, height-adjustable halogen light, LED-tube under-cupboard light. Ceramic tiled floor. Built-in cupboards, double-sink unit with hot/cold mixer tap, worktops, twin electric built-in oven, gas hob with extractor hood with light (gas bottle cupboard outside). Under-worktop space and fittings for dishwasher. Five double electric sockets plus one cooker socket. Window to west (car park). Door to Hall, door to Dining Room, door to Cloakroom, door to Utility room, door to Pantry.. |
| Pantry | 1.5m x 3.7m space. Marley-tiled floor. Ceiling rose light fitting. Shelving/wine-rack. Door to Kitchen. |
| Cloakroom | 1.6m x 3.6m space. Marley-tiled floor. Ceiling rose light fitting. Switch for Kitchen light and exterior flood light. Wall-mounted ELCB and fuse panel. Door to Kitchen, exterior door to car parking area. |
| Utility Room | 2.5m x 3.7m space. Ceramic tiled floor. Ceiling rose light fitting. One double electric socket. Sink unit with hot/cold mixer tap. Airing shelves. Fittings for washing machine and drying machine. Switch for exterior flood light. Door to Kitchen, exterior door to rear yard. |
| Hall | 5.5m x 1.7m space. Laminate flooring. Ceiling rose light fitting. One double electric socket. Switch for wi-fi hub in roof-space. Access to roof space. Doors to Kitchen, Bedroom 2, Toilet, Bathroom and Bedroom 1. Archway to Lounge. |
| Toilet | 2.2m x 1.4m space. Ceramic tiled floor. Ceiling rose light fitting. Low-flush toilet suite. Wash-hand basin. Door to Hall. |
| Bathroom | 3.7m x 3.0m space. Ceramic tiled floor. Fitted bath tub with shower over, with ceramic tiled walls and shower curtain. Fitted electric shower cubicle, double wash-hand basin with cupboard under and mirrored vanity cupboard over, with light, electric razor socket and electric toothbrush charger. Low-flush toilet suite. Ceiling rose with pull-switch. Window to south. Door to Hall. |
| Bedroom 1 | 6.5m x 5.5m space. Laminate flooring. Ceiling rose light fitting. TV extension socket. Four double electric sockets. Window to east. Door to Hall. |
| Bedroom 2 | 5.2m x 3.7m space. Laminate flooring. Ceiling rose light fitting. Two double electric sockets. Door to Airing Cupboard. Window to south. Door to Hall. |
| Airing cupboard | 1.3m x 1.4m space. Marley-tiled floor. Ceiling rose light fitting. Shelving. One double electric socket. Switch for Solar Panel immersion heater via timer unit. Door to Bedroom 2. |
Outside
The grounds consist of two plots totalling just under 1 acre. The house is situated towards the southern boundary, slightly straddling the central dividing line.
To the north, the property enjoys a small lawn with seating area.
To the east is a gravelled parking area which gives access to the Double Garage (not surveyed) and the private track. On the wall is a PIR-controlled LED flood light and a manually switched exterior light, as well as an outside water tap. A small exterior cupboard provides weatherproof housing for two LPG gas cylinders.
To the west is a garden area planted with a variety of trees, fruit trees and bushes and other garden produce, and has a small fishpond with goldfish. On the wall is an outside water tap and a weatherproof electric socket.
Behind the house is an enclosed area (gated at either end), part of which is paved as a yard for a dog run. The rear has an exterior light over the back door.
The car parking area continues to the east as a short gravelled driveway leading to the communal track serving several properties in the area.
Waste water is disposed of via own septic tank, with effluent water piped into a communal soakaway network. The house has two water butts for the collection of rain water from the roof. Hot water is provided by a roof-mounted solar panel with integrated immersion heater. The roof is made of painted profile steel sheets.
To the front (north) is a covered patio, which provides space for outdoor eating (with exterior light) and an area for gardening preparation (with exterior light) – the remainder of the house is provided with a concrete pavement about 1m wide.
| Summary | Total footprint (not including pavements and driveways) Total built area: 3,256 sq.ft (or 302.54 sq.m) – including patio Total floor space: 2,579 sq.ft (or 239.64 sq.m) – not including patio (approximate only) |
|
Gallery
| Lounge > | 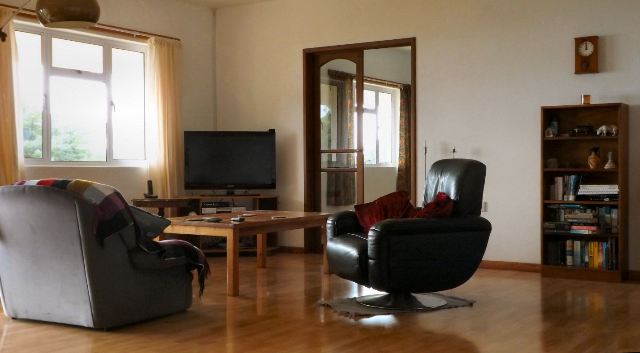 |
|
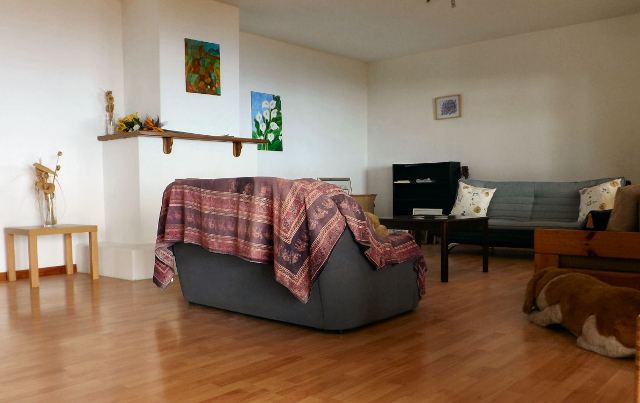 |
< Lounge | |
| Dining Room> | 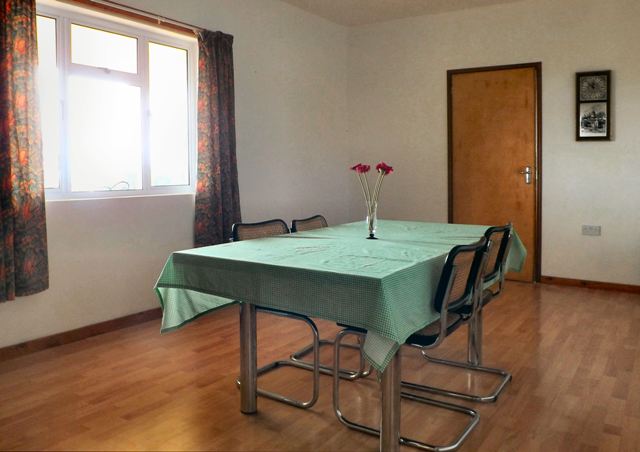 |
|
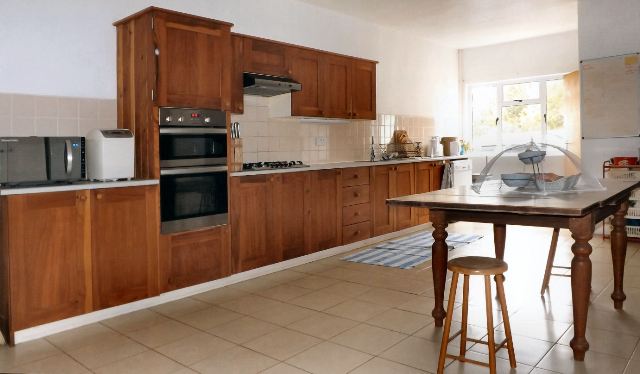 |
< Kitchen | |
| Bedroom 1 > | 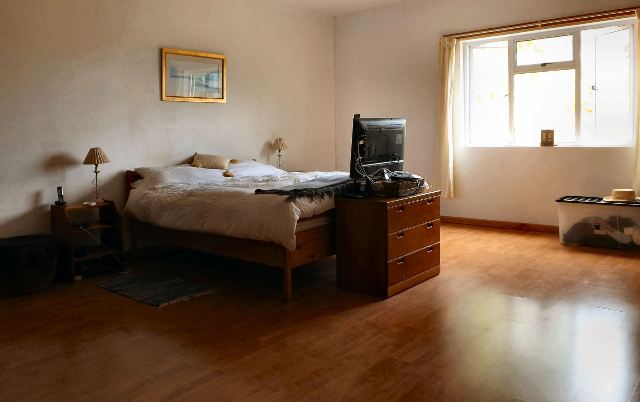 |
|
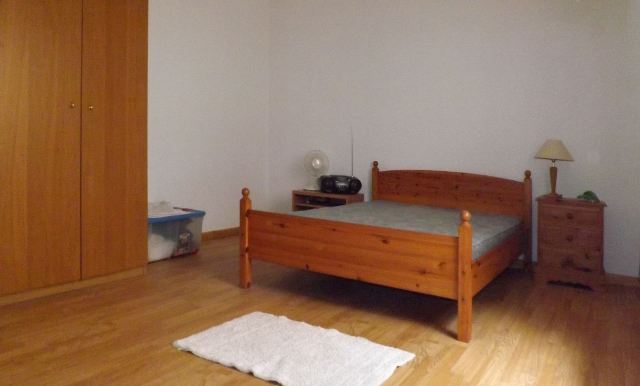 |
< Bedroom 2 | |
More images
| Click to show larger image |
||||
| Bathroom | Utility room | Patio | View from garden | |
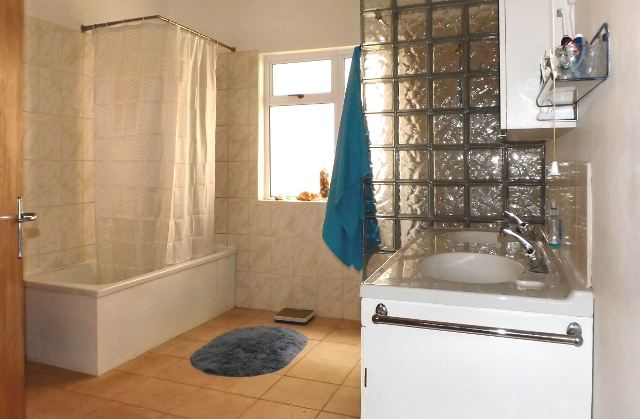 |
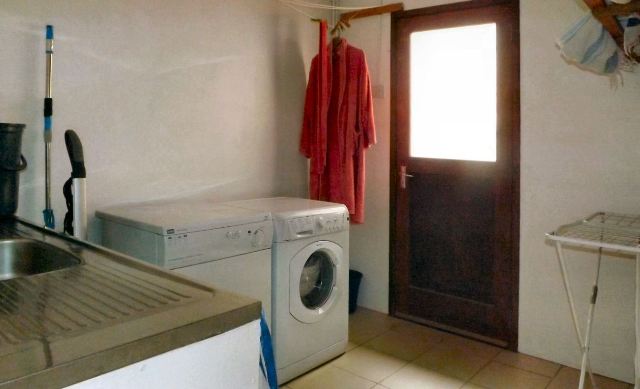 |
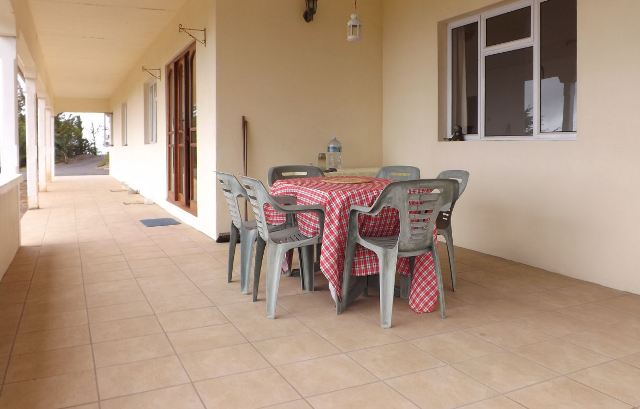 |
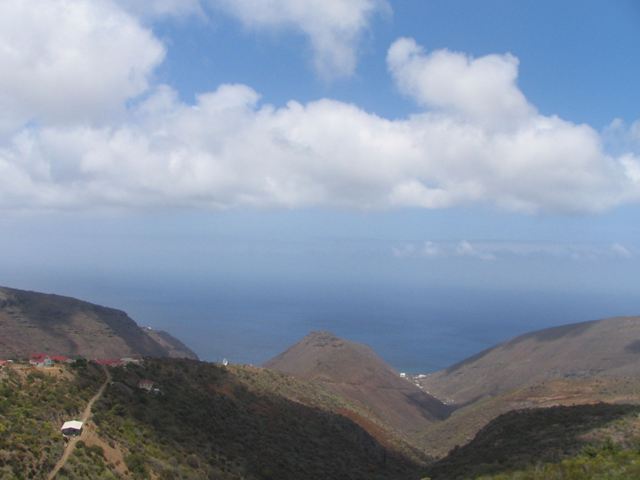 |
Notes
Note concerning access to public road
Vehicular access to the property from the public road is via a short gravelled track leading to the communal track serving several properties in the area. Both the private gravelled track and the communal track are Crown property (improved by permission). In addition, a pathway exists leading from the car parking area up through a sliver of Crown land to the public road.
| Services | Water, electricity, telephone/internet, radio, TV and mobile coverage. Sewerage services provided by own septic tank. |
| Furnishings | The house is currently available to let furnished |
| Access | See above |
| Condition | The condition of the property is excellent. |
| Tenure | Freehold |
| Limits | The garage spaces are out-of-bounds to tenants. |
| Land Registry This information is an extract from documents held at the Land Registry and is provided for convenience only. Readers must not rely on this information in any legal sense. Please refer to the Land Registrar for definitive extracts. |
The property described here occupies the following plots:
(Total area: 0.96 acres)
|
| Viewing | By appointment with the appropriate agency. |
| Further Information | Email: Property Rentals |
Please note: The information contained
within these particulars has been approved by the owner and/or his/her
representative and is believed to be accurate.
All measurements are
approximate and for guidance only.
