| For Sale | PRICE REDUCED | Price: £150,000 |
| "No.1 Terry Estate" | SP00095 | |
| Young's Valley, St.Pauls | ||
| Semi-detached, extended and modernised
2-bedroom bungalow
Modern interior, fertile plot, secluded location, with space for further development |
||
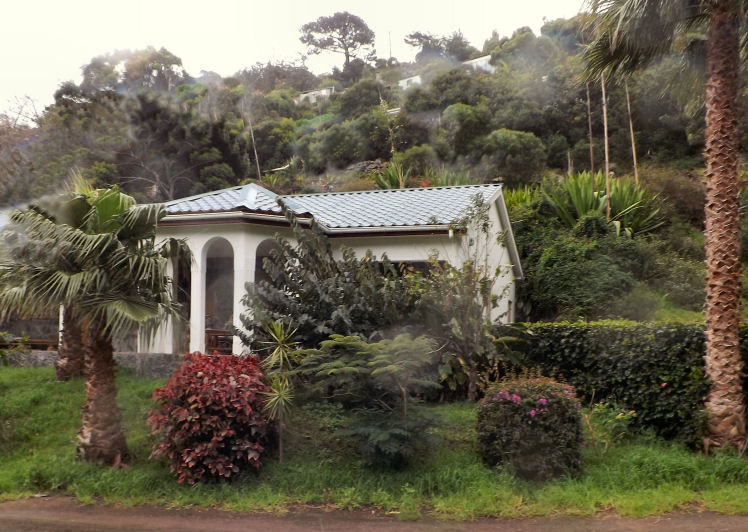 |
||
| Click here to download a printable version of this information (PDF, 1.7MB) |
| General Description | This property was originally part of a traditional stone-built St.Helenian long cottage, but has been extended to provide space for two bedrooms and a bathroom in a modern layout.
The entire property has been improved to high standards and is in excellent condition. It is ideal for a single person or small family with a penchant for the tranquillity of a rural location, while being in comfortable proximity to neighbouring houses and facilities. The original house is built in the traditional style, with 70cm thick stone walls, now providing the space for a kitchen, a dining room and a lounge and has been tastefully refurbished and modernised to conform with modern expectations. The extension provides new space for a small hall offering on to two bedrooms and a bathroom/toilet, and the frontage has been improved with a south-west-facing covered open patio. The property is semi-detached, the other half of the building designed as a mirror image. |
|
Location Find on Google Maps here Find on Google Maps here
|
Young's Valley, St.Pauls
|
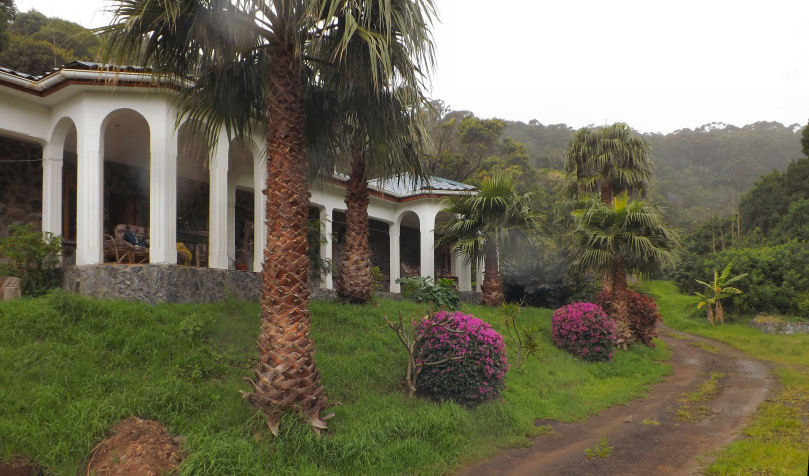 |
| The property is situated in the Terry Estate, accessed by a communal track which issues on to the public road at the hairpin at the head of Young’s Valley, half way between New Ground and Cleugh’s Plain. |
||
Detailed Description
(See “Note concerning fixtures, fittings and furnishings included in the sale”.)
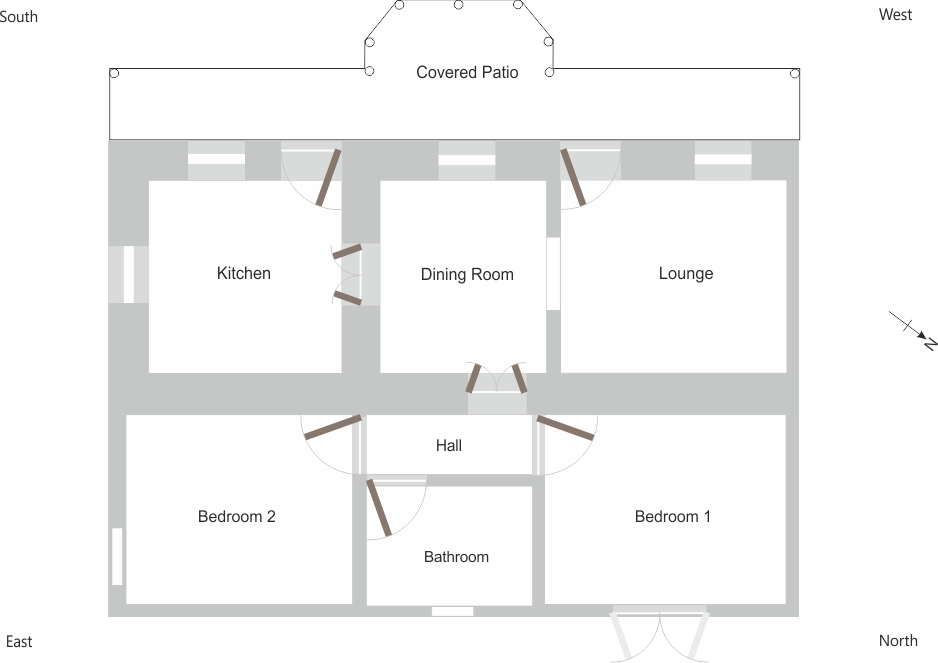
Inside
The property has three exterior doors. Two doors lead to the Lounge and Kitchen, and the Master Bedroom has a double glass-panelled exterior door.
The original cottage was built with thick stone walls, and as a result of the building of the extension some of the original exterior walls now form interior walls. The exterior walls of the extension sections and additional interior walls are built of rendered 6” concrete blockwork.
All ceilings are painted masonite at a height of 8ft (2.4m). All internal floors are decorative stone tiles on concrete, and all doors (unless otherwise mentioned) are of a farmhouse-door design made of treated pine wood with brass fittings. All windows are combination frame design, single glazed with hinged sash, made of treated pine and with brass fittings. All walls are rendered and painted white.
Hot water is provided by a roof-mounted solar panel, supplying hot water to the hot water tank in the roof space, feeding to the kitchen and bathroom. The tank also has a thermostatically controlled electric heater, also manually controlled from a cupboard in the Hall.
Rooms
| Lounge | 3.4m x 2.9m space. Front wall (south-west) and rear wall (north-east) are thick stone walls. Ceiling rose light fitting, with wall switch. Switch for Patio lights. Four double electric sockets. Window to south-west (to Patio). Exterior door to Patio. Open archway to Dining Room. |
| Dining Room | 2.5m x 2.9m space. Front wall (south-west) and rear wall (north-east) are thick stone walls. Ceiling rose light fitting, with wall switch. Two double electric sockets. Telephone point. Built-in cupboard of treated pine. Window to south-west (Patio). Open archway to Lounge, interior double (half-size) door to Kitchen, interior double (half-size) door to Hall. |
| Kitchen | 2.9m x 2.9m space. All walls are thick stone walls. Built-in cupboards, sink unit with hot/cold mixer tap, worktops, fittings for washing machine, dishwasher, electric cooker. Fluorescent light, with wall switch. Four double electric sockets. Wall-mounted air extractor with switch. Windows to south-west (Patio) and to south-east. Exterior door to Patio. Interior double (half-size) door to Dining Room. |
| Hall | 2.5m x 0.9m space. Front wall (south-west) and is thick stone wall. Ceiling rose light fitting, with wall switch. One double electric socket. Wall-mounted cupboard containing ELCB and hot water timer. Access to roof space. Interior double (half-size) door to Dining Room. Interior doors to Bedroom 1, Bedroom 2 and Bathroom. |
| Bathroom | 2.5m x 1.8m space. Front wall (south-west) and is thick stone wall. All walls with ceramic tile finish. Fitted bath tub with shower over, wash-hand basin, low-flush toilet suite, corner cupboard. Ceiling rose with pull-switch. Window to north-east. Interior door to Hall. |
| Bedroom 1 | 3.8m x 2.9m space. Front wall (south-west) and is thick stone wall. Built-in floor-to-ceiling wardrobes/cupboards. Two double electric sockets. Ceiling rose light fitting, with wall switch. Switch for outside security light. Exterior double glass-panelled doors made of treated pine with brass fittings. Interior door to Hall. |
| Bedroom 2 | 3.4m x 2.9m space. Front wall (south-west) and is thick stone wall. Built-in floor-to-ceiling wardrobes/cupboards. One double electric socket. Ceiling rose light fitting, with wall switch. Window to north-east. Interior door to Hall. |
Outside
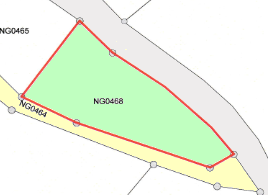 The plot is an elongated triangle, with the house erected on the north-western border (adjoining the neighbouring building). A private parking area issues on to the shared driveway which leads to the public road joining New Ground and Cleugh’s Plain. This area is suitable for further development.
The plot is an elongated triangle, with the house erected on the north-western border (adjoining the neighbouring building). A private parking area issues on to the shared driveway which leads to the public road joining New Ground and Cleugh’s Plain. This area is suitable for further development.
The house is provided with a covered Patio to the south-west and has a concrete/stone path on the south-east and north-east sides. The front wall of the house is cladded with inlaid stone.
Waste water is disposed of via the soakaway shared with the neighbouring property. Sewage waste is accommodated by the septic tank shared with the neighbouring property. There is also a small water butt for the collection of rain water from the roof. Hot water is provided by a roof-mounted solar panel.
The roof is made of tile-effect steel panels. The north-eastern wall is fitted with an exterior security lamp. The grounds include various trees, shrubs and bushes, including fruit trees.
| Covered patio (South-west facing) |
10.0m x 1.5m patio, open on three sides, with half-octagonal sitting area, concrete stanchions, decorative stone tiled floor, recessed ceiling lights. |
| Summary | Total footprint (not including pavements and driveways): Total built area: 1,012 sq.ft. (94 sq.m) - including patio Total floor space: 572 sq.ft (53 sq.m) - not including patio or walls (approximate only) |
|
Gallery
| Lounge > | 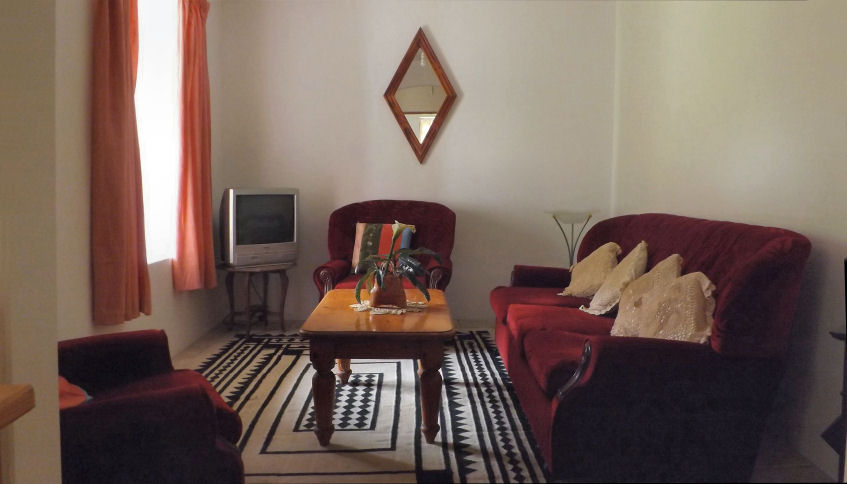 |
|
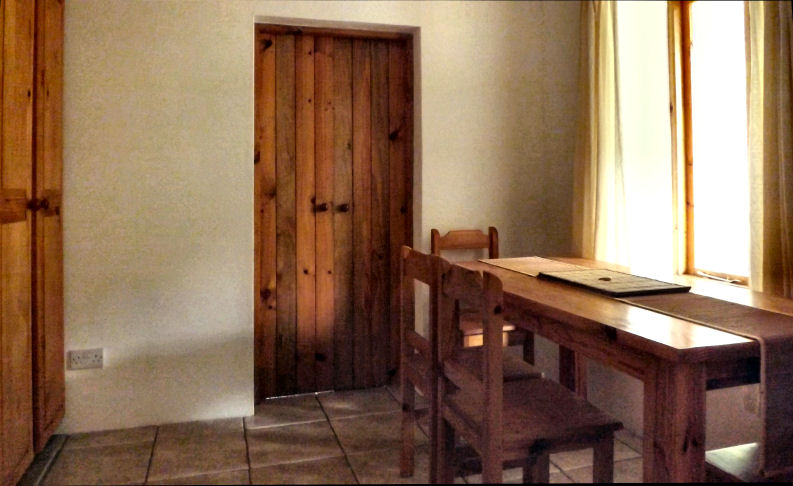 |
< Dining Room | |
| Kitchen > | 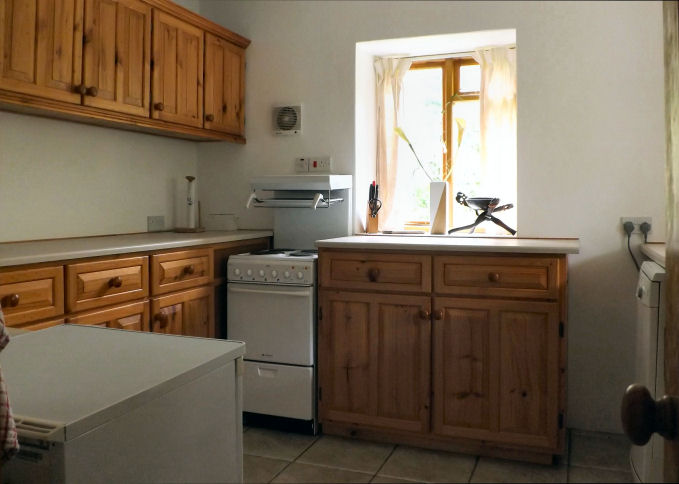 |
|
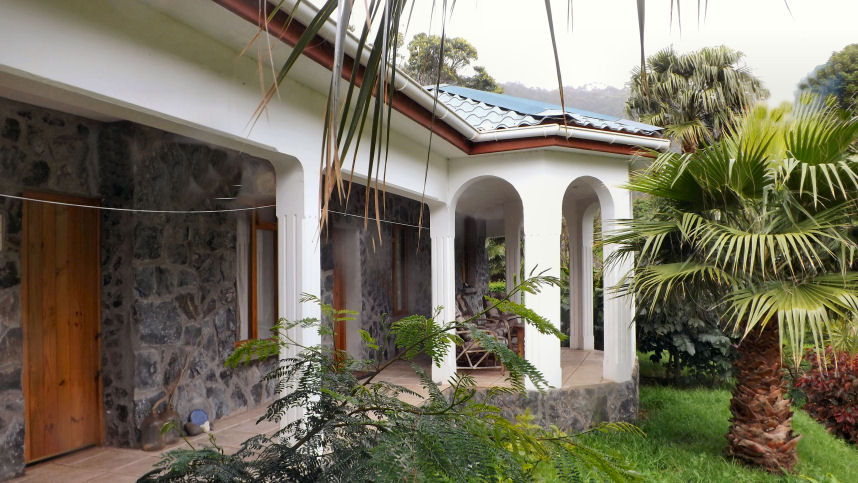 |
< Patio | |
More images
| Click to show larger image |
|||||
| Bedroom 1 | Bedroom 2 | Bathroom | View from above | ||
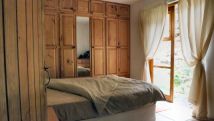 |
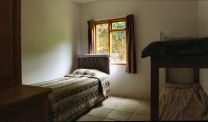 |
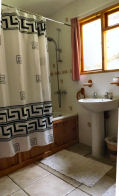 |
 |
Notes
| Services | Water, electricity, telephone, television/radio coverage (no local TV aerial installed). Sewerage services provided by own septic tank. |
| Furnishings | The house is currently available unfurnished other than fixtures and fittings mentioned, which are part of the sale. See, however,“Note concerning fixtures, fittings and furnishings included in the sale”. |
| Access | The property is served via a short drive from the public track.
(The vendor, who is also the owner of the shared track, hereby commits to sanctioning an Easement which will provide for legal right of way over the shared track to any future proprietor of this property.) |
| Condition | The condition of the property is excellent.
The grounds have been untended for some time and are in need of attention. |
| Tenure | Freehold |
| Land Registry This information is an extract from documents held at the Land Registry and is provided for convenience only. Readers must not rely on this information in any legal sense. Please refer to the Land Registrar for definitive extracts. |
The property for sale occupies the following plot: New Ground Registration Section, Parcel 468, 0.222 acres
|
| Note concerning fixtures, fittings and furnishings included in the sale | The property is offered for sale including all fixtures and fittings mentioned. In addition, furniture and appliances are offered for sale at a negotiated price. The list of major items includes:
|
| Viewing | By appointment with The Property Shop |
| Further Information | Telephone: (+290) 23255 Email: Property Sales |
See also in Terry Estate
| SP00092 | 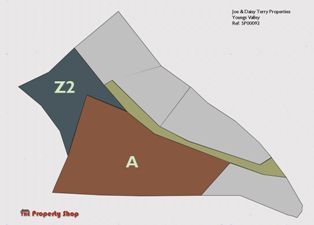 |
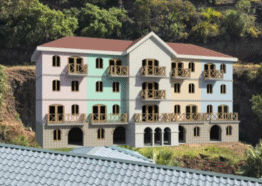 |
Plot A - Commercial development project or development land |
| SP00093 | 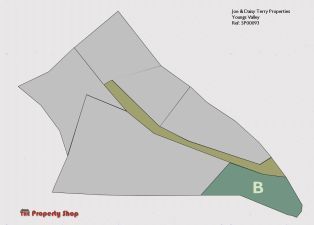 |
Plot B - Domestic development land | |
| SP00094 | 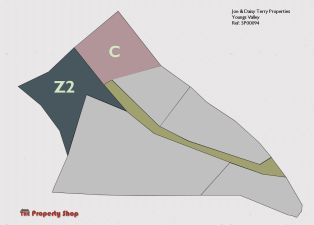 |
Plot C - Domestic development land | |
| SP00095 | 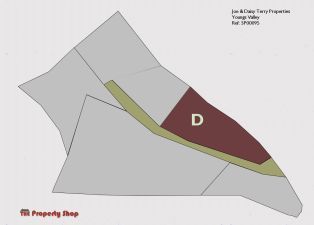 |
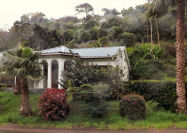 |
Plot D - Land with semi-detaiched bungalow |
Please note: The information contained within these particulars has been approved by the vendor and/or his/her representative and is believed to be accurate. All measurements are approximate and for guidance only. The vendor reserves the right to remove any fixtures and fittings, floor coverings, curtains or appliances unless specific arrangements are made for their inclusion in the sale. None of the electrical, heating or plumbing systems have been tested.
